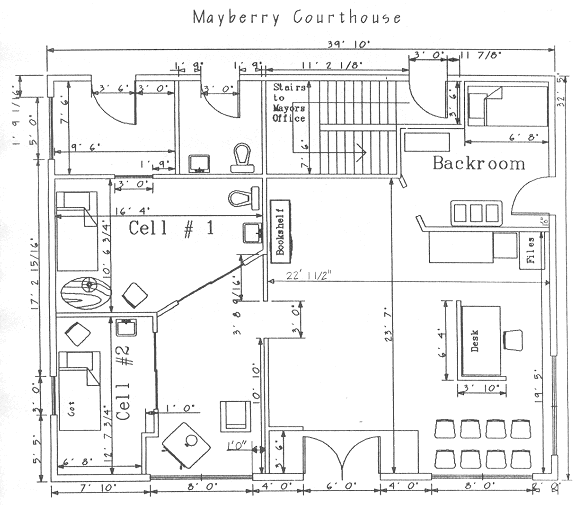The
Andy Griffith Show Rerun Watchers Club
The Official online home of TAGSRWC
The Official online home of TAGSRWC
A few years ago, I set out to make a blueprint of the Mayberry County Courthouse. Below is the result of my attempt. I only did the first floor of the courthouse. We know there's a second floor as well as a basement but I never finished the drawings.
As you can see, I made the stairs to get the second floor accessible from the rear of the building as well as the restroom being back there. I also toyed with putting the restroom on the landing between floors.
I thought that either design would be a good one for a "public" building allowing citizens access to the courthouses restrooms. The main reason I did that is because on the show...there was no door that would have led to the bathroom.
 |